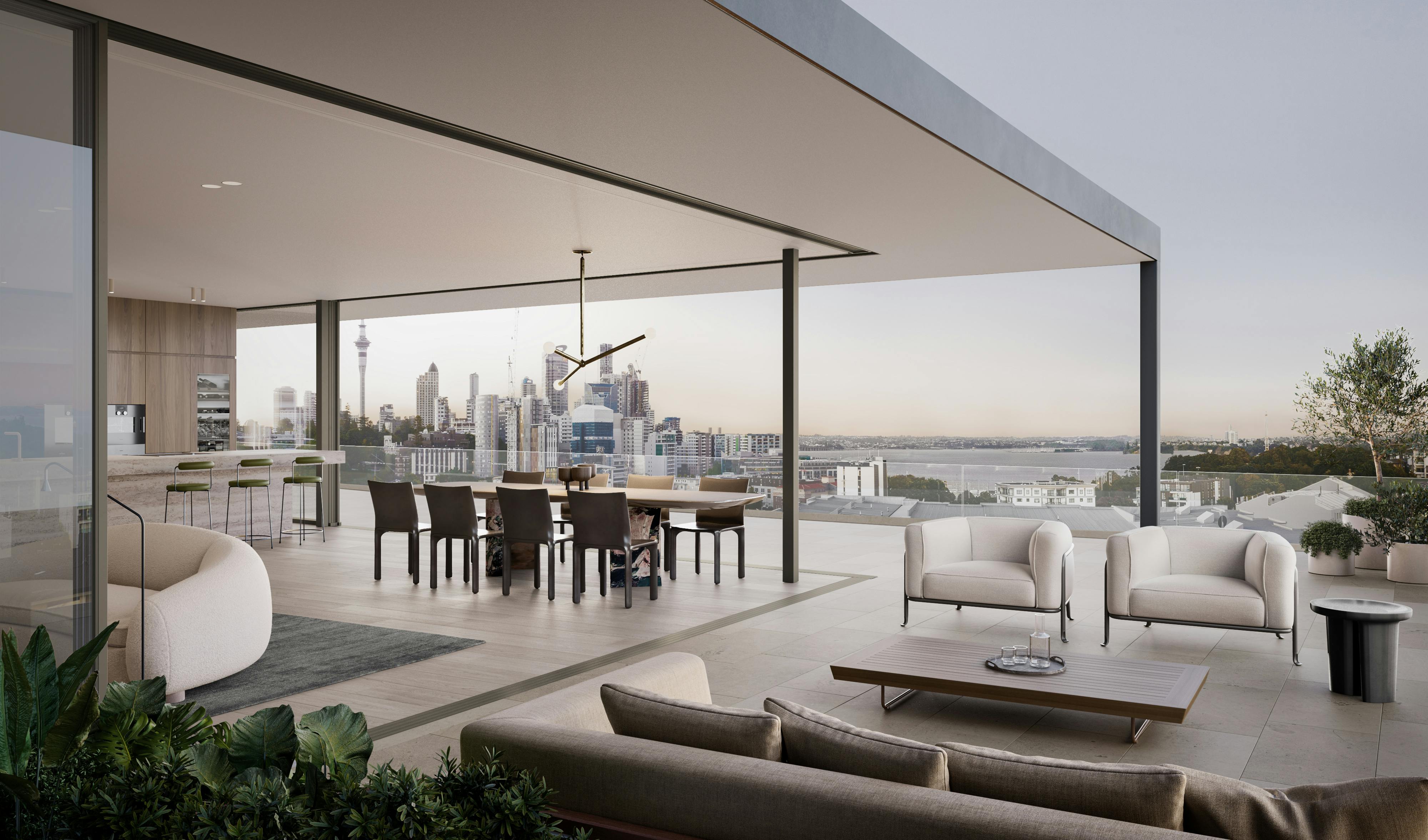New Zealand Herald - 21st October 2023

New Zealand Herald - 21st October 2023
Article featured in the New Zealand Herald - 21st October 2023
York House promises to be a vision when it’s complete. Developed by Precinct Properties and architecturally designed by Monk Mackenzie, York House will feature 33 elegant apartments plus eight immaculate penthouses with arguably the best views across Auckland.
Precinct Properties director Andrew Lamont says Monk Mackenzie is one of the most creative and clever architects currently practicing in Auckland.
“We tasked them with crafting a design icon, and we think the result is going to be a stunning addition to the Auckland landscape,” Lamont says.
Featuring three frontages on York, Bradford and Earle streets, York House has been designed with generous light, air, and space for premium landscaping around it.
“We wanted to create a structure that was robust and timeless,” Lamont says.
“At various times of the day, the gently curved, ribbed charcoal concrete facade will capture the light and shadows differently, which means the whole development will look and feel quite unique depending on the light.”
The solid concrete exterior is softened by lush greenery and easy access to the outdoors.
On the apartment levels (levels ground to three), bespoke steel planters are seamlessly integrated into the edges of each balcony, increasing privacy and artfully fusing the architecture with native landscaping.
On the penthouse levels, expansive terraces – some as large as 130sqm – are bordered by sleek balustrades, allowing for enviable elevated, uninterrupted views across the Waitematā Harbour and cityscape.
The interior of every home has been designed by Amelia Holmes, one of New Zealand’s most sought-after interior designers and stylists. Living spaces are large, airy, and open, while bedrooms and bathrooms are luxe yet comfortable. Designer kitchens effortlessly combine feature with function.
In the penthouses, a contemporary island bench in travertine stone anchors the space while floor-to-ceiling walnut cabinetry reveal the hidden and fully equipped scullery featuring Gaggenau and Fisher & Paykel appliances.
“York House will offer a boutique sanctuary for ‘right-sizers’ looking for a modern, low-maintenance lifestyle in an exclusive part of the city,” says Lamont. “We’re excited to create a community of like-minded individuals here who appreciate good design, love the location, and are looking for an incomparable home that will suit their needs.”
New Zealand Sotheby’s International Realty agent Pene Milne says the location takes the appeal of York House one step further.
“If you go back 100 years, textile manufacturing was prominent in the Parnell area,” she says. “Monk Mackenzie has taken that imagery of fabric and drapery and applied it to York House’s exterior design. The curved, textured façade creates a simply stunning first impression that harks back to the area’s roots.”
Milne says Parnell has experienced a cultural resurgence in recent years.
“Parnell’s dining and retail is fantastic. You can wander down a brick-paved corridor between buildings and suddenly discover a restaurant or art gallery you didn’t know about,” she says. “Parnell offers a true village experience, and York House will add to that.”
Construction on York House is expected to start in mid-2024. Apartments start from $995,000 while penthouses start from $4.12 million.
Privacy Policy
The following information has been collected primarily for the vendor’s security and may be used for Colliers, New Territory and LCO York Ltd purposes only. Colliers respects your privacy and complies with the Privacy Act. The provider of this information consents to be contacted by Colliers in relation to this property and residential projects. Such consent is provided to Colliers until withdrawn by the provider of the information. You at any time have access to and the opportunity to correct or complete information. By registering, you consent to us using the information for the purpose(s) specified.
Read our Privacy Policy.
Terms and Conditions
Every precaution has been taken to establish the accuracy of the materials herein at the time of going live, however no responsibility will be taken for any errors or omissions. The information set out herein, including any specification, illustration, perspectives and plans, is indicative only, subject to change without notice and does not form part of any sales agreement of the Unit. Prospective purchasers acknowledge that they have had a reasonable opportunity to seek legal, technical and other advice or information and that they have either obtained that advice or information or have decided not to do so of their own accord. The Specification herein is for guideline purposes only and does not constitute an offer or contract.